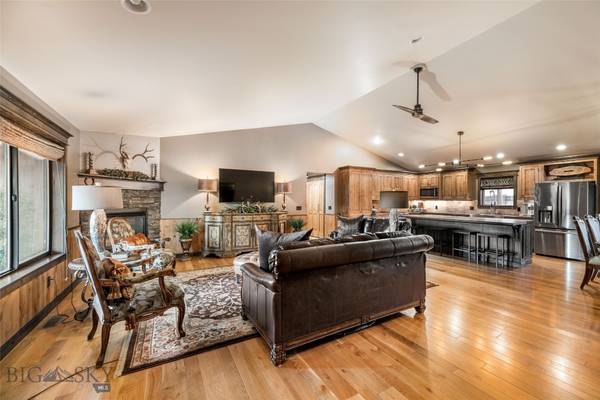For more information regarding the value of a property, please contact us for a free consultation.
461 Cedar Wood CIR Bozeman, MT 59718
3 Beds
2 Baths
2,033 SqFt
Key Details
Property Type Single Family Home
Sub Type Single Family Residence
Listing Status Sold
Purchase Type For Sale
Square Footage 2,033 sqft
Price per Sqft $381
Subdivision North Star
MLS Listing ID 390748
Sold Date 05/21/24
Style Craftsman
Bedrooms 3
Full Baths 2
HOA Fees $12
Abv Grd Liv Area 2,033
Year Built 2013
Annual Tax Amount $4,532
Tax Year 2023
Lot Size 9,147 Sqft
Acres 0.21
Property Description
Just Listed: Experience the pinnacle of suburban living in this exquisite, single-level residence, boasting 3 bedrooms and 2 bathrooms. Meticulously upgraded to showcase custom woodwork throughout, this home epitomizes both elegance and comfort. The expansive master suite is on its own wing of the home, a true haven of tranquility that overlooks the backyard and features a walk-in closet along with a luxurious, floor-to-ceiling tiled shower, dual bathroom vanities, and more. The heart of this home, a spacious kitchen, provides vast counter space, a smart work triangle, extensive cabinet space, vaulted ceilings, and a gas range making it a chef's delight. The living room is accented by a stacked rock-style corner fireplace and ample space for living room furniture. Beyond the impeccable interior lies an enchanting backyard, designed with abundant patio space, and a built-in firepit ideal for hosting memorable gatherings under the summer sky. Additionally, the property includes a versatile 2-car garage complemented by an extra bay or shop space, catering to all your creative or storage needs.
Location
State MT
County Gallatin
Area Greater Bozeman Area
Direction W on Huffine from downtown Bozeman, right onto Jackrabbit Ln (signs for State Route 85), Turn left onto Forkhorn Dr, Continue onto N Star Ln, right onto Timberline Dr, left onto Cedar Wood Cir,
Rooms
Basement Crawl Space
Interior
Interior Features Fireplace, Vaulted Ceiling(s), Walk- In Closet(s), Main Level Primary
Heating Forced Air, Natural Gas
Cooling Central Air, Ceiling Fan(s)
Flooring Hardwood, Plank, Tile, Vinyl
Fireplaces Type Gas
Fireplace Yes
Window Features Window Coverings
Appliance Dryer, Dishwasher, Disposal, Microwave, Range, Refrigerator, Washer
Exterior
Exterior Feature Garden, Sprinkler/ Irrigation, Landscaping
Parking Features Attached, Garage, Garage Door Opener
Garage Spaces 3.0
Garage Description 3.0
Fence Perimeter, Partial
Utilities Available Electricity Available, Phone Available, Sewer Available, Water Available
Waterfront Description None
Water Access Desc Community/Coop
Roof Type Asphalt
Street Surface Paved
Porch Deck, Patio
Building
Lot Description Lawn, Landscaped, Sprinklers In Ground
Entry Level One
Water Community/ Coop
Architectural Style Craftsman
Level or Stories One
Additional Building Shed(s)
New Construction No
Others
Pets Allowed Yes
HOA Fee Include Road Maintenance,Snow Removal
Tax ID RGF55052
Ownership Full
Acceptable Financing Cash, 3rd Party Financing
Listing Terms Cash, 3rd Party Financing
Financing Conventional
Special Listing Condition Standard
Pets Allowed Yes
Read Less
Want to know what your home might be worth? Contact us for a FREE valuation!

Our team is ready to help you sell your home for the highest possible price ASAP
Bought with Engel & Volkers - Bozeman






