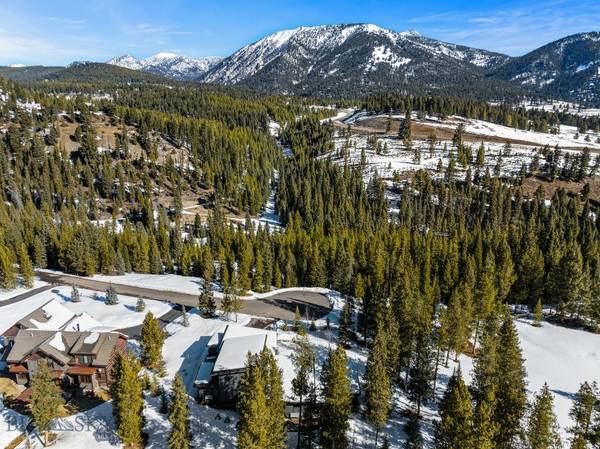For more information regarding the value of a property, please contact us for a free consultation.
114 Autumn TRL Big Sky, MT 59716
4 Beds
4 Baths
2,903 SqFt
Key Details
Property Type Single Family Home
Sub Type Single Family Residence
Listing Status Sold
Purchase Type For Sale
Square Footage 2,903 sqft
Price per Sqft $964
Subdivision Aspen Groves
MLS Listing ID 390287
Sold Date 05/10/24
Style Contemporary
Bedrooms 4
Full Baths 3
Half Baths 1
HOA Fees $30/ann
Abv Grd Liv Area 2,903
Year Built 2015
Annual Tax Amount $9,980
Tax Year 2023
Lot Size 0.763 Acres
Acres 0.763
Property Description
Welcome to 114 Autumn Trail, where luxury meets nature, providing you with your perfect Big Sky home in the highly sought-after Aspen Groves community. Nestled on a .76 acre lot at the end of a private cul-de-sac, this contemporary property is adjacent to the Lone Mountain XC and hiking trails sitting above the middle fork of the Gallatin River. The open living room and kitchen have stunning views of Yellow Mountain to the North and a 5-acre horse pasture to the East. The open kitchen features all modern appliances and a spacious island creating a welcoming gathering place to prepare delicious meals within the functional layout. The oversized outdoor patio features a hot tub, fireplace, and plenty of space for entertaining amongst mature pines. High-end features inside the home include a woodburning stove, air conditioning, and a two-car garage plus a gym with a third garage door. The home features 4 bedrooms and 3.5 baths, with the primary and guest room on the first floor and two bedrooms and a bathroom on the second floor featuring views of Lone Peak and Yellow Mountain. 114 Autumn Trail is a home where every detail has been carefully curated to offer you a Montana modern lifestyle of comfort and adventure. One of the Sellers is a licensed Realtor in the State of Montana.
Location
State MT
County Gallatin
Area Greater Big Sky
Direction Lone Mountain Trail, left on Andesite Rd, stay right. right onto Autumn Trail, home located on the right at the end of the street
Interior
Interior Features Fireplace, Vaulted Ceiling(s), Walk- In Closet(s), Main Level Primary
Heating Forced Air, Propane
Cooling Central Air
Flooring Tile
Fireplaces Type Wood Burning, Wood BurningStove
Fireplace Yes
Appliance Built-In Oven, Cooktop, Double Oven, Dryer, Dishwasher, Disposal, Microwave, Refrigerator, Washer
Exterior
Exterior Feature Blacktop Driveway, Sprinkler/ Irrigation, Landscaping
Garage Attached, Garage, Garage Door Opener
Garage Spaces 2.0
Garage Description 2.0
Utilities Available Fiber Optic Available, Phone Available, Sewer Available, Water Available
Amenities Available Trail(s)
Waterfront No
Waterfront Description None
View Y/N Yes
Water Access Desc Community/Coop
View Mountain(s), Southern Exposure, Trees/ Woods
Street Surface Paved
Porch Balcony, Covered, Patio
Building
Lot Description Landscaped, Sprinklers In Ground
Entry Level Two
Builder Name Josh Greene
Water Community/ Coop
Architectural Style Contemporary
Level or Stories Two
New Construction No
Others
HOA Fee Include Road Maintenance
Tax ID RKE40503
Ownership Full
Security Features Carbon Monoxide Detector(s),Heat Detector,Smoke Detector(s)
Acceptable Financing Cash, 3rd Party Financing
Listing Terms Cash, 3rd Party Financing
Financing Cash
Special Listing Condition Standard
Read Less
Want to know what your home might be worth? Contact us for a FREE valuation!

Our team is ready to help you sell your home for the highest possible price ASAP
Bought with bozehome + co Real Estate






