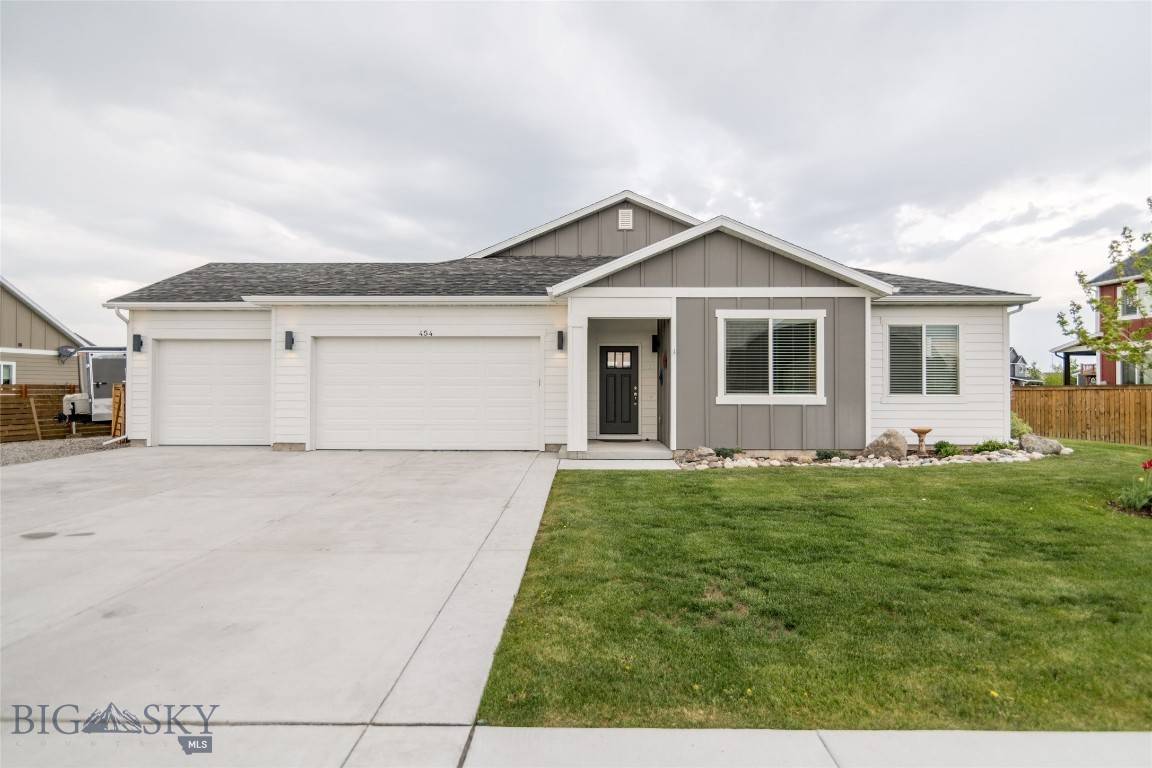For more information regarding the value of a property, please contact us for a free consultation.
454 Cameron LOOP Bozeman, MT 59718
3 Beds
3 Baths
2,345 SqFt
Key Details
Property Type Single Family Home
Sub Type Single Family Residence
Listing Status Sold
Purchase Type For Sale
Square Footage 2,345 sqft
Price per Sqft $406
Subdivision Gallatin Heights
MLS Listing ID 382239
Sold Date 07/13/23
Bedrooms 3
Full Baths 2
Half Baths 1
HOA Fees $50/qua
Abv Grd Liv Area 2,345
Year Built 2018
Annual Tax Amount $3,636
Tax Year 2022
Lot Size 0.504 Acres
Acres 0.504
Property Description
Are you looking for a home that has it all? This single-level home features 3 beds and 2.5 baths, located in the Gallatin Heights Subdivision. From the large open living space, 3-car garage with RV parking, ADU/shop ability, a shed, and many more amazing highlights, this home is a dream come true. It also features a spacious kitchen that has a combination of Quartz and Granite countertops, a double oven, stainless steel appliances, a tiled backsplash, and a large pantry. Think it can't get any better? It does! Spend your evening on the extra-large covered patio nestled within your half-acre lot featuring dozens of trees. If it gets too hot in the beautiful Montana summer, don't sweat it, cool off inside your air-conditioned home.
Location
State MT
County Gallatin
Area Greater Bozeman Area
Direction From Jackrabbit, turn onto Gallatin Heights Dr, Left on Steward Loop, Right on Cameron Loop
Interior
Interior Features Fireplace
Heating Forced Air, Natural Gas
Cooling Central Air
Flooring Laminate, Partially Carpeted
Fireplaces Type Gas
Fireplace Yes
Appliance Dryer, Dishwasher, Microwave, Range, Refrigerator, Washer
Exterior
Exterior Feature Concrete Driveway, Garden, Sprinkler/ Irrigation, Landscaping
Garage Attached, Garage, Garage Door Opener
Garage Spaces 3.0
Garage Description 3.0
Fence Partial
Utilities Available Sewer Available, Water Available
Amenities Available Playground, Park, Sidewalks, Trail(s)
Waterfront No
Waterfront Description None
View Y/N Yes
Water Access Desc Public,Well
View Mountain(s)
Roof Type Asphalt
Street Surface Paved
Porch Covered, Patio
Building
Lot Description Landscaped, Sprinklers In Ground
Entry Level One
Sewer Public Sewer
Water Public, Well
Level or Stories One
Additional Building Shed(s)
New Construction No
Others
Pets Allowed Yes
HOA Fee Include Road Maintenance,Snow Removal
Tax ID RFF70278
Ownership Full
Security Features Heat Detector,Smoke Detector(s)
Acceptable Financing Cash, 3rd Party Financing
Listing Terms Cash, 3rd Party Financing
Financing Cash
Special Listing Condition Standard
Pets Description Yes
Read Less
Want to know what your home might be worth? Contact us for a FREE valuation!

Our team is ready to help you sell your home for the highest possible price ASAP
Bought with ERA Landmark Real Estate






