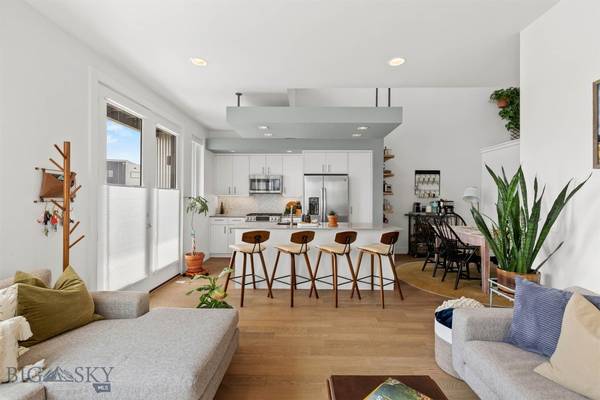For more information regarding the value of a property, please contact us for a free consultation.
3860 Blondie ST Bozeman, MT 59718
3 Beds
3 Baths
1,744 SqFt
Key Details
Property Type Condo
Sub Type Condominium
Listing Status Sold
Purchase Type For Sale
Square Footage 1,744 sqft
Price per Sqft $366
Subdivision Baxter Meadows
MLS Listing ID 374914
Sold Date 10/03/22
Style Contemporary
Bedrooms 3
Full Baths 2
Half Baths 1
HOA Fees $190/mo
Abv Grd Liv Area 1,744
Year Built 2017
Annual Tax Amount $3,362
Tax Year 2021
Property Description
Beautiful high-end condo with great natural light located in Baxter Meadows subdivision. The Blondie Street Condos are conveniently located across from Chief Joseph Middle School! Not to mention surrounded by hundreds of acres of parks/open spaces and miles of trails throughout this neighborhood, and the 100 Acre Regional Park is just across Baxter Lane. This end unit is 3 bedroom, 2.5 bath unit, 1,744 sq ft and built in 2017 has clean lines with a modern flair. The second story has an amazing outdoor deck with an extra loft space. Finishes include hardwood floors, Quartz counters, gas fireplace, and an additional loft space upstairs. All the bedrooms are nice sized with large windows and has central Air Conditioning and window coverings! This unit will live more like a townhome with only one party wall, separate entrance, and dedicated attached 1 car garage. Home has been beautifully maintained by great owners and has only been occupied since 2020 by one owner.
Location
State MT
County Gallatin
Area Bozeman City Limits
Direction W on Baxter, N on Gallatin Green
Interior
Interior Features Fireplace, Walk- In Closet(s)
Heating Forced Air, Natural Gas
Cooling Central Air
Flooring Hardwood, Partially Carpeted, Tile
Fireplaces Type Gas
Fireplace Yes
Appliance Dryer, Dishwasher, Disposal, Range, Refrigerator, Washer
Exterior
Exterior Feature Sprinkler/ Irrigation, Landscaping
Garage Attached, Garage
Garage Spaces 1.0
Garage Description 1.0
Utilities Available Electricity Available, Natural Gas Available, Sewer Available, Water Available
Amenities Available Trail(s)
Waterfront No
Waterfront Description None
Water Access Desc Public
Roof Type Asphalt, Shingle
Porch Deck
Building
Lot Description Lawn, Landscaped, Sprinklers In Ground
Entry Level Two
Builder Name Studio H/Rotherham Construction
Sewer Public Sewer
Water Public
Architectural Style Contemporary
Level or Stories Two
New Construction No
Others
Pets Allowed Yes
HOA Fee Include Insurance,Maintenance Grounds,Snow Removal
Tax ID RFG70827
Ownership Full
Acceptable Financing Cash, 3rd Party Financing
Listing Terms Cash, 3rd Party Financing
Financing Conventional
Special Listing Condition Standard
Pets Description Yes
Read Less
Want to know what your home might be worth? Contact us for a FREE valuation!

Our team is ready to help you sell your home for the highest possible price ASAP
Bought with Legacy Brokers






