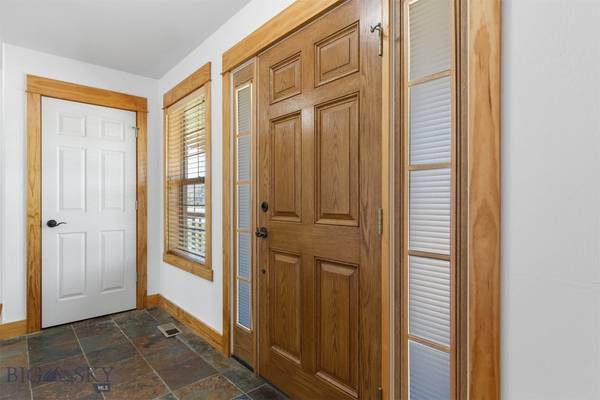For more information regarding the value of a property, please contact us for a free consultation.
55 W Katina CT Bozeman, MT 59718
4 Beds
3 Baths
3,186 SqFt
Key Details
Property Type Single Family Home
Sub Type Single Family Residence
Listing Status Sold
Purchase Type For Sale
Square Footage 3,186 sqft
Price per Sqft $219
Subdivision Elk Grove
MLS Listing ID 373291
Sold Date 08/16/22
Style Craftsman
Bedrooms 4
Full Baths 2
Half Baths 1
HOA Fees $27
Abv Grd Liv Area 2,230
Year Built 2004
Annual Tax Amount $3,423
Tax Year 2021
Lot Size 0.279 Acres
Acres 0.279
Property Description
Welcome to this lovely home in Elk Grove Subdivision which has walking trails, parks, a pond and a playground. This home sits on a large lot and features newly installed laminate flooring and trim on the main level. The main floor features the living, dining, and kitchen with Alder cabinets, stainless steel appliances, and a gas range. Go out to the patio from the kitchen area and enjoy the large, fenced backyard and patio for summer BBQs. Upstairs you will find an owner's suite with a separate shower, soaking tub and a walk-in closet. There are 3 bedrooms and 1 more full bathroom upstairs. The 2-car garage is 560 sq ft and has space for storage. The basement is unfinished and has 2 egress windows which offers the new owner the potential to finish how they please. Can't wait to view? Click on the virtual tour link to preview this home. This home is priced to sell!
Location
State MT
County Gallatin
Area Greater Bozeman Area
Direction South on 191, Left on Violet, Right on Elk Grove Lane, Left on Mountain West Lane, Left on W Katina Ct
Interior
Interior Features Fireplace
Heating Forced Air, Natural Gas
Cooling None
Flooring Laminate, Partially Carpeted, Tile
Fireplaces Type Gas
Fireplace Yes
Appliance Dryer, Dishwasher, Microwave, Range, Refrigerator, Washer
Exterior
Exterior Feature Concrete Driveway, Sprinkler/ Irrigation, Landscaping
Garage Attached, Garage, Garage Door Opener
Garage Spaces 2.0
Garage Description 2.0
Fence Picket, Wood
Utilities Available Electricity Available, Fiber Optic Available, Natural Gas Available, Sewer Available, Water Available
Amenities Available Trail(s)
Waterfront Yes
Waterfront Description Pond
Water Access Desc Community/Coop
View Southern Exposure, Trees/ Woods
Roof Type Shingle
Street Surface Paved
Porch Covered, Patio, Porch
Building
Lot Description Lawn, Landscaped, Sprinklers In Ground
Entry Level Two
Water Community/ Coop
Architectural Style Craftsman
Level or Stories Two
New Construction No
Others
HOA Fee Include Road Maintenance,Snow Removal
Tax ID RGF48720
Ownership Full
Acceptable Financing Cash, 3rd Party Financing
Listing Terms Cash, 3rd Party Financing
Financing Conventional
Special Listing Condition Standard
Read Less
Want to know what your home might be worth? Contact us for a FREE valuation!

Our team is ready to help you sell your home for the highest possible price ASAP
Bought with Tamara Williams and Company






